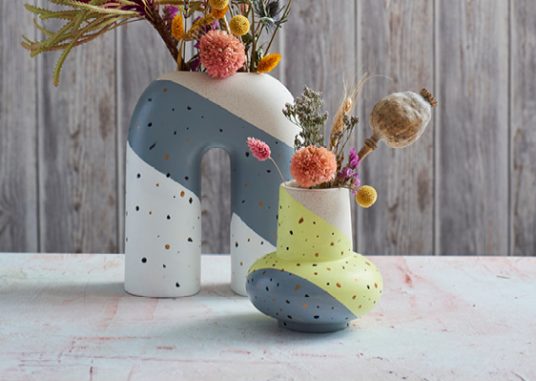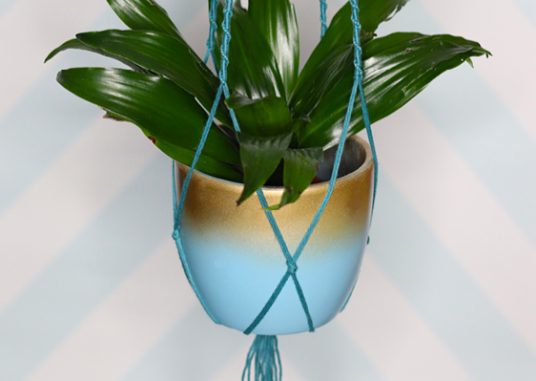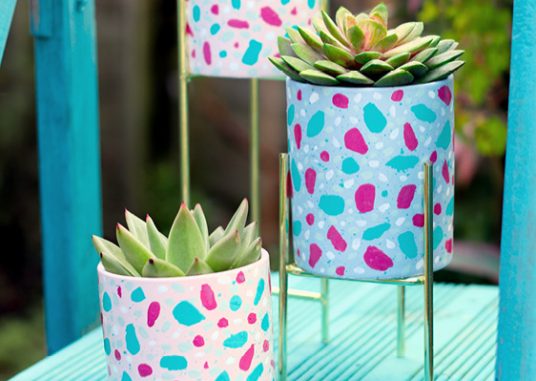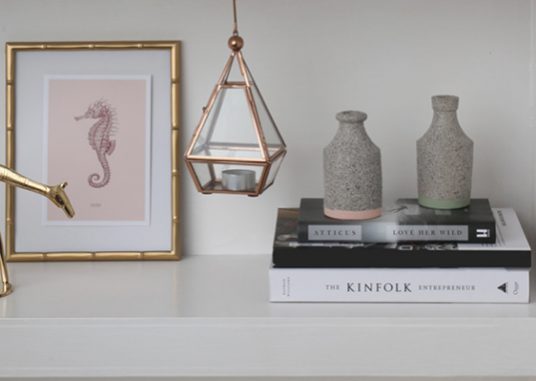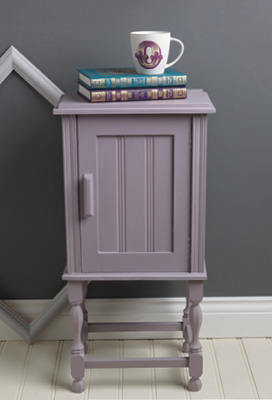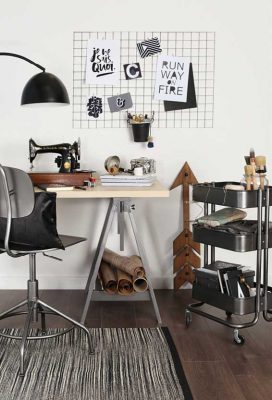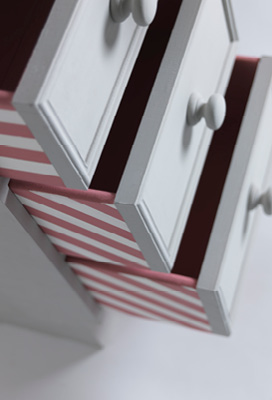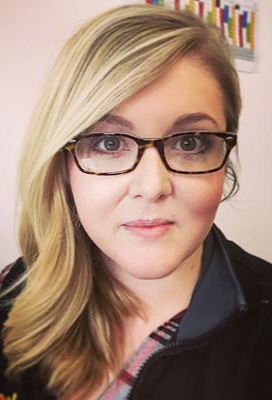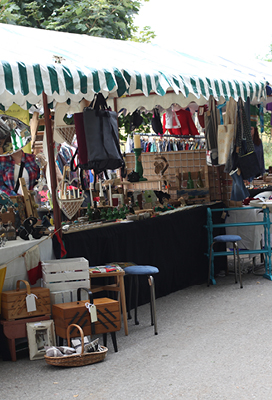BEHIND THE BRUSH: MEET INTERIOR DESIGNER, ROB FAWCETT
FROM THE EDITORS OF SOME OF THE MOST READ HOMES AND INTERIORS MAGAZINES TO THE OWNERS OF CRAFTY AND CREATIVE START-UP BUSINESSES, WE SIT DOWN WITH THOSE IN THE KNOW TO GET THE SCOOP ON EVERYTHING FROM WHAT A NORMAL DAY IS LIKE TO THEIR FUTURE TREND PREDICTIONS.
In this month’s Behind The Brush interview, we’re getting to know interior designer and owner of Lighthouse Interiors, Rob Fawcett.
1. what is a normal day for you?
RF: The main focus (well, after my wife and our little baby) is Lighthouse Interiors. With that as my drive a normal day consists of the following but not necessarily in this order;
– Update website but not every day otherwise I would blowtorch my computer (I don’t really like all the techy stuff).
– Have a brew whilst deliberating what I am going to make today and check my social media accounts. If I still have no friends on Facebook then I’ll retire to the ‘Creation Station’ (garage).
– While inside the ‘Creation Station’ I will normally bounce between projects depending on my mood and timescales. I like to have several projects on the go at once.
– As I’m from Yorkshire I have another brew and work on some designs for a range of products I am developing.
That’s pretty much it. There’s a sprinkling of alternative endings but that is about your lot.
 White Owl Lamp
White Owl Lamp
2. when did you first become interested in upcycling and Interiors?
RF: I have been interested in upcycling, design, interiors and products since I was a kid. My earliest memories of this are from when I was 9 or 10 years old.
I loved redesigning my bedroom and decorating it. I had a real passion for American cars and hot rods so anything I could collect – be it vintage number plates or hubcaps – would go on the wall. I then started to think about what I could do with these things to make them more than just an item on a wall. What does the shape or material lend itself to? Can it double as something else? How should I best display these items on the wall so it’s not random? Unknowingly I was becoming quite good at spacial planning, creating zones, upcycling, decorating, designing and grouping items. It was all falling into place.
3. what do you love most about product and interior design?
RF: Without a doubt the thing I love most about both of these is the freedom. Freedom of expression, freedom of design and freedom from conformity. I also love the challenge of trying to create high end products using reclaimed materials. Anyone can mount 4 lumps of wood under a pallet and call it a coffee table but how do you go beyond that? How do I create a kick-ass table? I love the fact that as a creative person my mind never seems to stop processing (although not always good when I need to sleep!). What materials to use? How will I actually make what I am designing? It literally comes down to absolute freedom. Obviously working to a clients brief sometimes brings with it restrictions but I enjoy pushing boundaries and going above and beyond.
 Copper Pipe Anchors
Copper Pipe Anchors
4. is your home décor similar to what you produce professionally?
RF: There are definitely elements of what I produce professionally within my home but I try to keep my home consistent in terms of style and scheme so i find myself constantly editing.
I take inspiration from so many materials, places, designs, moods etc that sometimes it impacts on the decor at home and things become cluttered. Anyone who knows me knows I am a products guy but now I look toward the bigger picture and products out of context can look too random so I try to keep a reign on the decor and not get too lost in it all.

5. tell us a little about your experience on The great interior design challenge?
RF: As corny as this sounds, being a part of The Great Interior Design Challenge has transformed my life. It has changed my outlook on interiors and made me consider all the elements, through research for the client briefs I have found a change in my tastes and what excites me. I have made some fantastic friends and have been invited to a number of events. All this off the back of decorating a few rooms!
Whilst it was without doubt one of the most exciting opportunities in my life it was also hands up one of the most strenuous and difficult things I have done. Talking to a camera and with the judges loitering in earshot was actually not as nerve wracking as I thought it would be. The real challenge was the pace that everything happened, it was on a level I had never experienced. Like the other contestants I had to squeeze in a week of prep work, drawings, buying materials, research and designing followed by a speedy drive to the location, typically in my case all the rooms I decorated where just about as far away as you could get from Yorkshire. Three days of shotgun decorating ensued after the drive which was then topped off with a return journey to make sure I was back home ready for work the next day. I remember leaving Bath at 4am after finishing the blue room and arriving at my day job at 8am for a full days work. Brutal!!!
Overall though is was an amazing experience that I was fortunate to have been a part of and it has given me the confidence I needed to setup Lighthouse Interiors.

6. do you still have the same approach to design since appearing on The Great Interior Design Challenge?
RF: In a way I do because I still design with my gut instinct but I really found that the experience of The Great Interior Design Challenge made me think so much more about the room as a whole. I now design with this in mind so I guess I have one eye on the product and one eye on the scheme. Making cool and inventive products is great but they can look ridiculous if they are put into the wrong environment. I have and probably always will design with my gut instinct but The Great Interior Design Challenge and the judges have taught me to think of the overall scheme.
I would say that my approach now is much more decisive since being on the show. I have found more confidence in what I do and I think that some of the positive comments I received following the show have certainly helped.
7. what is the biggest design challenge you have faced to date?
RF: I would honestly say my house has been the biggest design challenge to date. It is the space where I spend nearly all my time and it must handle a variety of functions.
We renovated the whole house and still haven’t quite finished parts of it. It has been a huge undertaking especially because I have completed nearly all of the renovations myself and because I wanted the house to develop organically.
As a designer my house is my showroom so it needs to sing and it is really starting to blossom into a cohesive palace of mayhem and madness.
 Living Room Interior Design
Living Room Interior Design
8. what are your top tips for getting in the creative zone?
RF: Creativity and inspiration is everywhere and I try to draw inspiration from anywhere I can. This could be from nature, architecture or fashion. Social media is also a great accessible form of inspiration.
I can’t talk about inspiration and not mention the army of creative people that collectively make up Upcycled Hour. The group which is spearheaded by our tireless leader Chris Billinghurst is the virtual assembly room of innovative upcycling. If you want to get creative just join us on Twitter on a Tuesday night with the hashtag #upcycledhour and you can’t help but get inspired. This is one way to easily get yourself in the creative zone.
 Grey Owl Lamp
Grey Owl Lamp
9. where do you get your inspiration from?
RF: As above, I try to draw inspiration from anywhere and everywhere. Architecture and functionality are probably my two biggest areas of inspiration. I love the detail that goes into architecture and the apparent simplicity of certain buildings is usually masking years of meticulous design. Secondly, function is one of the most important things to me. As a designer I appreciate that things can look good for the sake of looking good but I much prefer to see something that looks good but also has a purpose or a role. Repurposing is big on my agenda and I love the challenge of redesigning something.
10. what is your creative process from start to finish?
RF: My process if designing for a client would initially start with a discussion with the client to find out what they want, including colour preferences, use of the space or object, likes and dislikes etc. Following this I would then research and look for ideas and inspiration. Once I have a solid idea I will draw several sketches. This process is the same whether I’m designing a room for a client or a single item for a client.
After this I start to get a bit itchy if I haven’t used any power tools so I normally start on the making side of things, this might mean making a few versions of something before I get to the finished article.
 Upcycled Book Stack Lamp
Upcycled Book Stack Lamp
11. what is your favourite piece of work to date?
RF: This might be a strange favourite but I recently designed and built a partition wall between our living and dining areas. The space was open plan which was lovely but after the sniff of summer has gone the desire for a smaller, more cosy space was required. I wanted to build a partition wall that created the illusion of two separate spaces but still allowed the rooms to connect seamlessly. I achieved this by making a stud partition wall that became a feature in itself. The wall was plastered to all edges with crisp clean lines. I designed the wall so it had a 4 inch gap on 3 sides by spacing it with scaffolding clamps which also acted as the mounting points for the wall. Finally the 4th side was left as a wide doorway but with no door.
The gap around the wall allowed light to trickle between the spaces and despite a few tweaks I want to make, this has been one of my most successful designs both aesthetically and practically. Also if we decide the wall should go then the work required to remove it is very little. It has completely transformed the space.

Living Room Partition Wall
12. what are your plans for the future of lighthouse interiors?
RF: BIG BIG PLANS. I had taken my foot off the gas slightly last year with the arrival of our beautiful son Ned but now he is settled and the sleep/awake ratio is improving I am pushing on and have a pretty busy 2017 planned out. The main focus for Lighthouse Interiors this year is to build a larger client base and develop a product range. Lighting is one of my main strengths but I love all aspects of interiors so I want to push outside of my comfort zone and maybe look at some furniture designs, I may even get the sewing machine out!
My biggest challenge is finding a way to realise my vision of high end homewares that are made from reclaimed, recycled or upcycled materials wherever possible. The challenge is huge but the reward is bigger so bring it on 2017!
 Upcycled trinket lamp with milk crate side table
Upcycled trinket lamp with milk crate side table
If you’d like to see more of Rob’s work, check out his website, Instagram, Facebook and Twitter.


